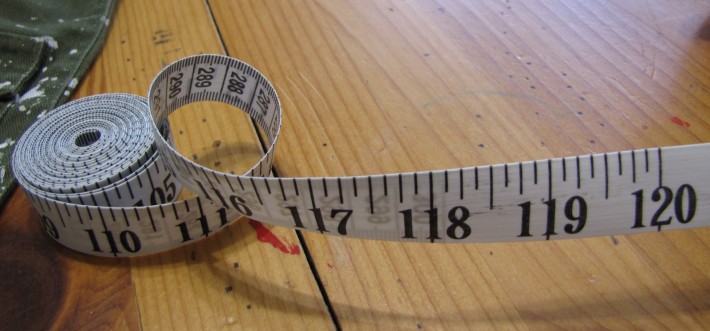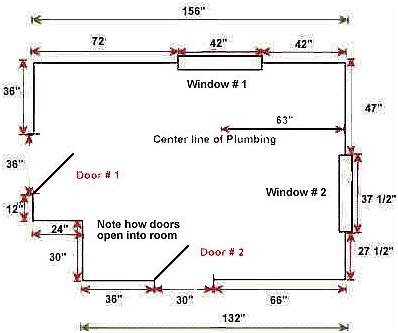
Measuring Your Kitchen in Orland Park
Measuring your kitchen
Now that you are ready to layout your kitchen, you will need to measure you kitchen. Your rough measurements will greatly aid our designers during the initial showroom consultation. The steps for measuring your kitchen are:

1. Draw a simple map of your kitchen space. Your drawing doesn’t have to look perfect; just a neat floor plan with accurate measurements. Please print so that everyone can read it.
2. Measure all the walls beginning at a door and working your way around the room. Measure all angles, breaks , openings, windows, etc., ensure that you measure the entire room.
3. Note the height of all windows above finished floor and the size of the window. If you are keeping your trim, then measure from outside trim to outside trim. Include distance between windows.
4. Note the size of all doors and the way doors open.
5. Mark what is beyond each wall, such as a closet, bedroom, outside, etc.
6. Mark the location of all outlets and switches on the wall and the associated heights and sizes.
7. Measure all ceiling heights from finished floor.
8. Note all soffits on the plan and their corresponding heights.
9. If you are reusing your existing appliances, then bring specifications.
10. Locate the center line of all sinks, cooktops and location of ice makers.
11. Measure all relevant plumbing waste and water piping from nearest side wall.
12. Note location and size of all heating/cooling vents.
Important Measuring Hints
1. Use paper with square grid to aid you in sketching your plan.
2. Make sure the tape measure is taut. Do not let it sag or hold it askew, as this may affect your measurements.
3. For reading consistency, only one person should read the measurements. Don’t trade ends of the ruler during the measuring process.
4. Make sure that there is no dirt or foreign matter under the tape to cause the tape to twist or flex – this can throw off the measurements.
5. Wall may not be square, so take many measurements at different locations in the area and use the smallest measurement taken.
6. After measuring and noting all the individual wall items (i.e. doors, windows, and wall space between) measure the entire wall and note the overall length. If you add all your smaller wall measurements and the total is different from the overall wall dimension – then you will need to re-measure.
7. Check all measurements at least twice yourself and ask someone else to check them for you.
