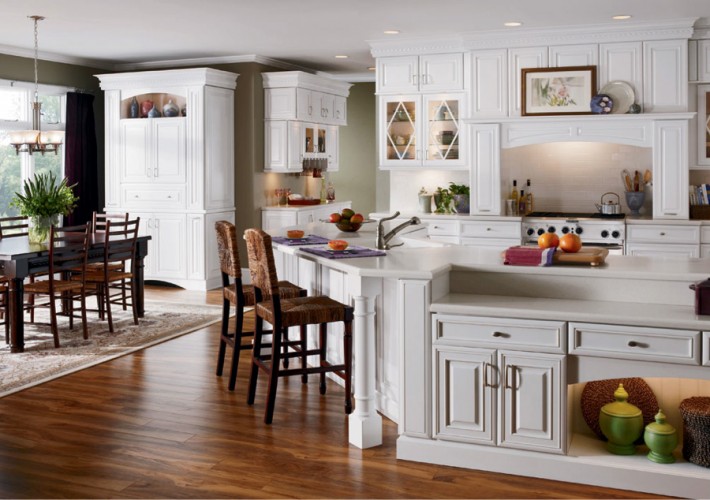
Designing Kitchen Plans in Illinois
If you are redoing your kitchen or building a new home, it is important to come up with the perfect kitchen plan. Your plan should be efficient and reflect your lifestyle. Kitchens are designed around the 3 primary work areas and the distance connecting them. These areas are the sink (wash) area, the cooking (Stove) area and the food storage (refrigerator) area. For maximum efficiency, the length of each triangle leg should be between 5 and 10 feet. And the total length of the triangle legs should not exceed 26 feet. There are four basic kitchen layouts:
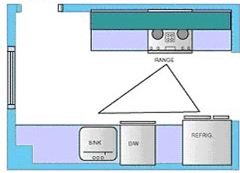
Galley Kitchens:
This plan consists of 2 straight cabinet runs facing each other. Due to its compact and space saving arrangement, this layout is found primarily in condos and apartments. The triangle in this case is efficient. However, the isle is typically narrow and the kitchen is not large enough to accommodate more than one cook.
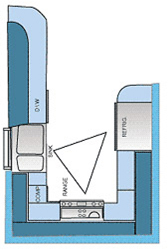
U-Shaped Kitchens:
This layout has 3 countertop surfaces. Could be free standing, between 2 walls or 3 walls. The most common plan is between 2 walls and the third leg of the kitchen is a peninsula. Very efficient and may accommodate more than one cook. It has excellent storage and work surface zones. In larger kitchens, an island is often added to allow the users to pivot between the 3 work areas.
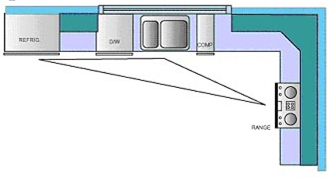
L-Shaped Kitchens:
Not the most efficient arrangement. Work areas could be greatly enhanced with the inclusion of an island.
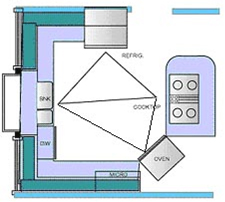
G-Shaped Kitchens:
This is a modified U-shaped kitchen with a fourth wall. This wall is typically opposite the sink area. This kitchen plan provides the most amenities such as a work desk and the most appliances such as double ovens. In larger kitchens, island will greatly enhance the work areas.
